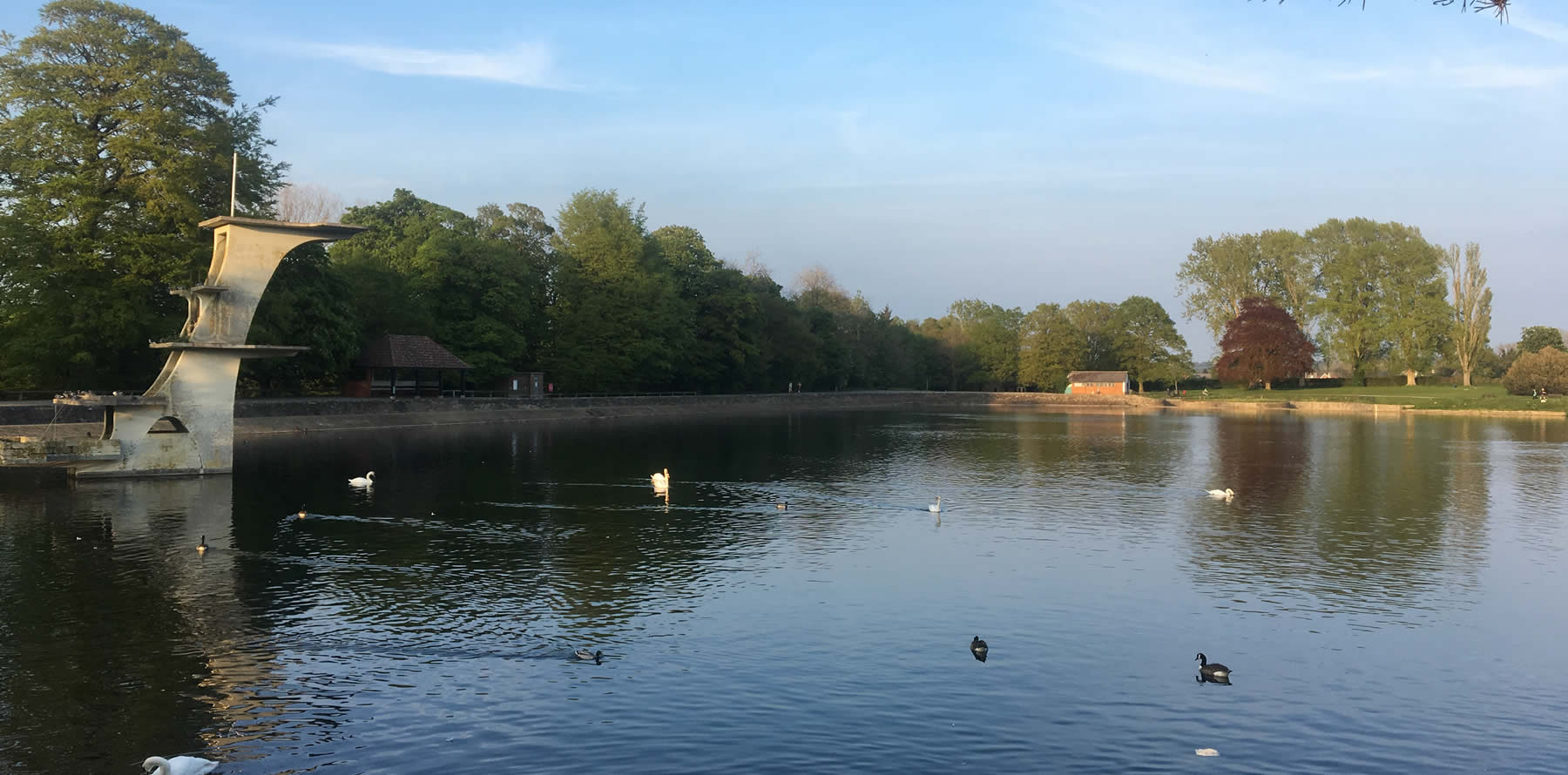

Welcome to this semi-detached home located in the picturesque village of Ashbury, Oxfordshire. Built by Hills Homes in 2010 it offers a 20' living room, kitchen diner, conservatory, en-suite, south east facing garden, garage and driveway. The rolling countryside views from the property are simply breathtaking.
Situated in an Area of Outstanding Natural Beauty, this home is surrounded by the beauty of nature, making it an ideal retreat for those who appreciate the great outdoors. The proximity to the village primary school, church, and hall adds to the community feel of the area, making it a wonderful place to raise a family. For those who enjoy dining out or socialising, The Rose & Crown pub is in Ashbury and nearby Bishopstone is home to Helen Browning's pub, both offering a delightful spot to enjoy good food and company. Swindon 9 miles. Oxford 27 miles.
Comprising entrance hallway, kitchen, dining room, living room, conservatory, cloakroom, three bedrooms, en-suite, bathroom. The entrance hallway is of a generous size offering space for a seat and hanging space for jackets. The kitchen is off the hallway with the sink overlooking the front open countryside views. This is open plan to the dining room/area with a side door to the garden and french doors to the conservatory. The conservatory overlooks and provides access to the garden and has radiator heating. A further door leads back into the living room where there is a central electric feature fireplace and french doors to the garden and a door leading back into the hallway. On the first floor bedroom one has an en-suite and views up toward The Ridgeway to the rear along with bedroom three, a door leads from bedroom one to three due to being used previously as a dressing room, the door off the landing is still in situ, so either options are currently available. Bedroom two overlooks the front countryside views as does the bathroom, which has a shower over the bath. All bedrooms benefit from built in wardrobes.
Outside steps lead up to the front door, there is a picket fence with gate enclosing the front door, a footpath runs along the front of the property offering somewhere for a bench to enjoy the evening sunsets across the fields. Gated side access leads to the rear south east facing garden where there is a patio, lawn, mature borders and a footpath leading to a door into the garage and a gate onto the driveway in front of the garage. The garage having power and light.
Services: Oil fired heating, mains sewage, electricity and water.
Ashbury sits in the foothills of The Ridgeway and within the North Wessex Downs Area of Outstanding Natural Beauty, along with its many public open spaces and fields around, it is ideal for outdoor pursuits. The Rose and Crown pub, known for its Sunday lunches is located within the village with Helen Browning’s pub, guest accommodation and farm stores located in the nearby village of Bishopstone. Ashbury benefits from a church, village hall and its own primary school, with Faringdon community college being the areas secondary school with a bus service from the village. Pinewood private school is also available 3 miles away. The area has great transport links, the M4 motorway access 4 miles from the property, the A419 links to the M5 Motorway (35 miles) and Oxford city center 27 miles. Swindon Station is approximately 6 miles away and trains to central London (Paddington 50 minutes), Bath and Bristol and the West Country run on a regular timetable.