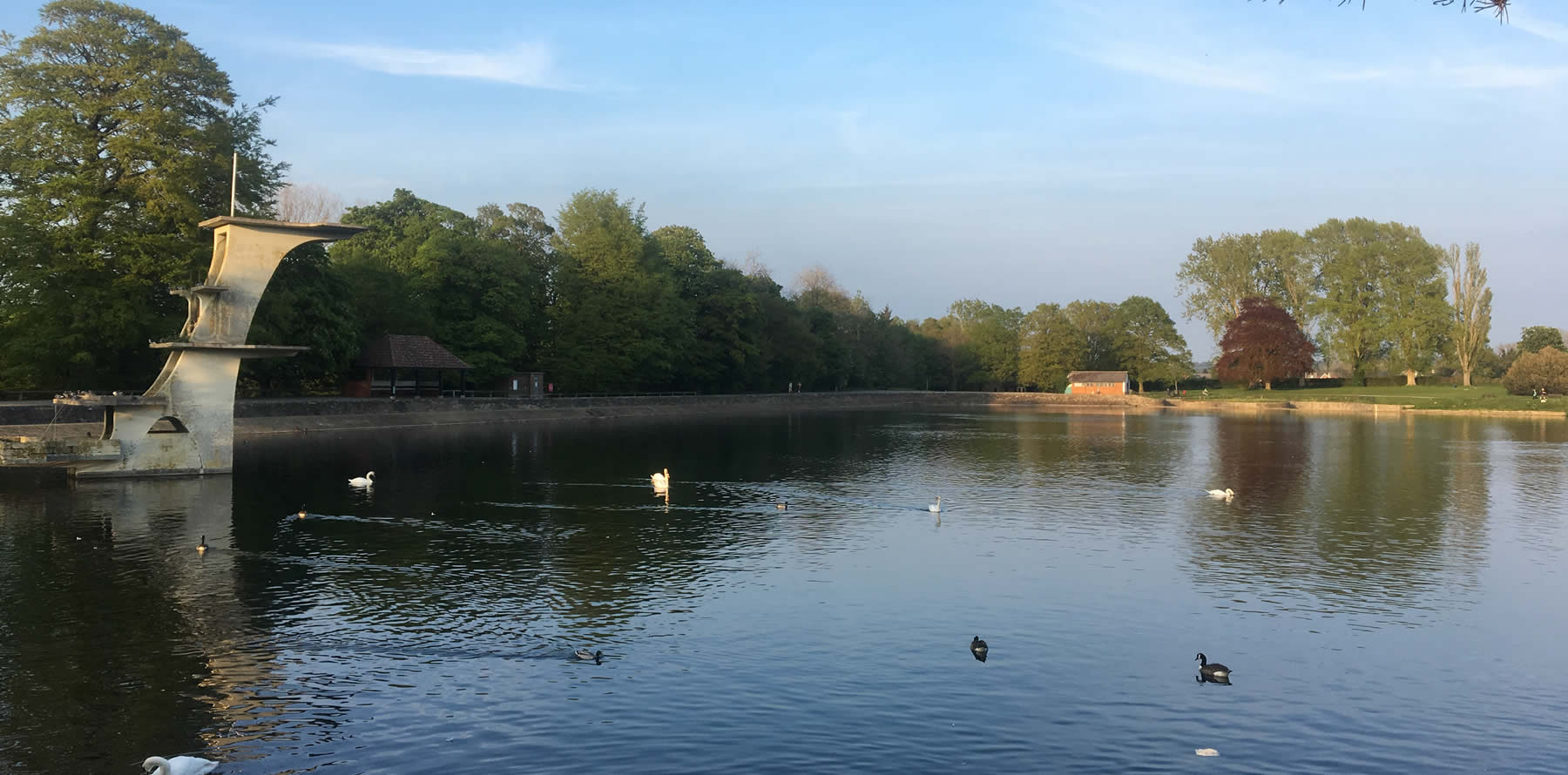

***NO ONWARD CHAIN*** Built in 1995 as a one off is this 2,850 sq. ft. home, with three receptions, ground floor en-suite bedroom, 24' sun room, utility, cloakroom, five double bedrooms, four piece bathroom and en-suite.
Situated on a 0.25 acre plot set back from the road and backing onto a paddock with far reaching countryside views and The Ridgeway. There is a detached double garage and land to all sides of the property.
Comprising entrance porch, entrance hallway, living room, dining room/home office, kitchen breakfast room, reception, sun room, ground floor ensuite bedroom, utility, bootroom, cloakroom, five double bedrooms, bathroom and en-suite. The entrance porch has some space for coats and shoes to either side and leads into the entrance hallway with galleried stairs and doors to the living room, dining room, ground floor bedroom, utility and kitchen. The living room is triple aspect and can accommodate an open fire or log burner (subject to inspection) , french doors lead out to the rear patio area. The dining room is next to the living room and is currently used as a home office and overlooks the rear garden. The ground floor bedroom has an en-suite and offers flexible space for those who cannot use the stairs. The kitchen breakfast room is to the rear, has space for a table and is semi open plan to the rear reception, ideal for a day lounge/childs play room. Both rooms have a set of patio doors out to the sun room, which has a fixed roof and triple aspect views of the garden and paddock beyond. The utility leads through to a side boot room with ramped access off the driveway along with a cloakroom. On the first floor bedroom one is to the rear with double aspect views of the distant countryside including The Ridgeway and is served by a five piece en-suite. There are four further double bedrooms and a four piece main bathroom.
Outside a long tarmac driveway leads past a lawned front garden with a variety of mature trees continuing up to a detached double garage with power and light. The gardens continue down the side of the property opening out to the rear where there is a summer house. An L-shaped patio spans the rear of the property with a footpath continuing the loop to the garage and front of the property.
Council Tax band: G (£3,159.88 per annum)
Bishopstone sits in the foothills of the famous Ridgeway area of outstanding natural beauty, along with its many public open spaces and fields around, it is ideal for outdoor pursuits. Helen Browning’s farm and public house is located in the village, a local Brewery Arkells pub serving food as well as local ales. In addition the pub has opened a convenience store, ideal for all your locally sourced produce along with lunch baps and treats. The village benefits from its own primary school and nursery, with buses running to nearby Wroughton for Ridgeway secondary school. The area has great transport links, the M4 motorway access 3 miles from the property, the A419 links to the M5 Motorway. Swindon Station is approximately 5 miles away and trains to central London, Bath and Bristol and the West Country run on a regular timetable.