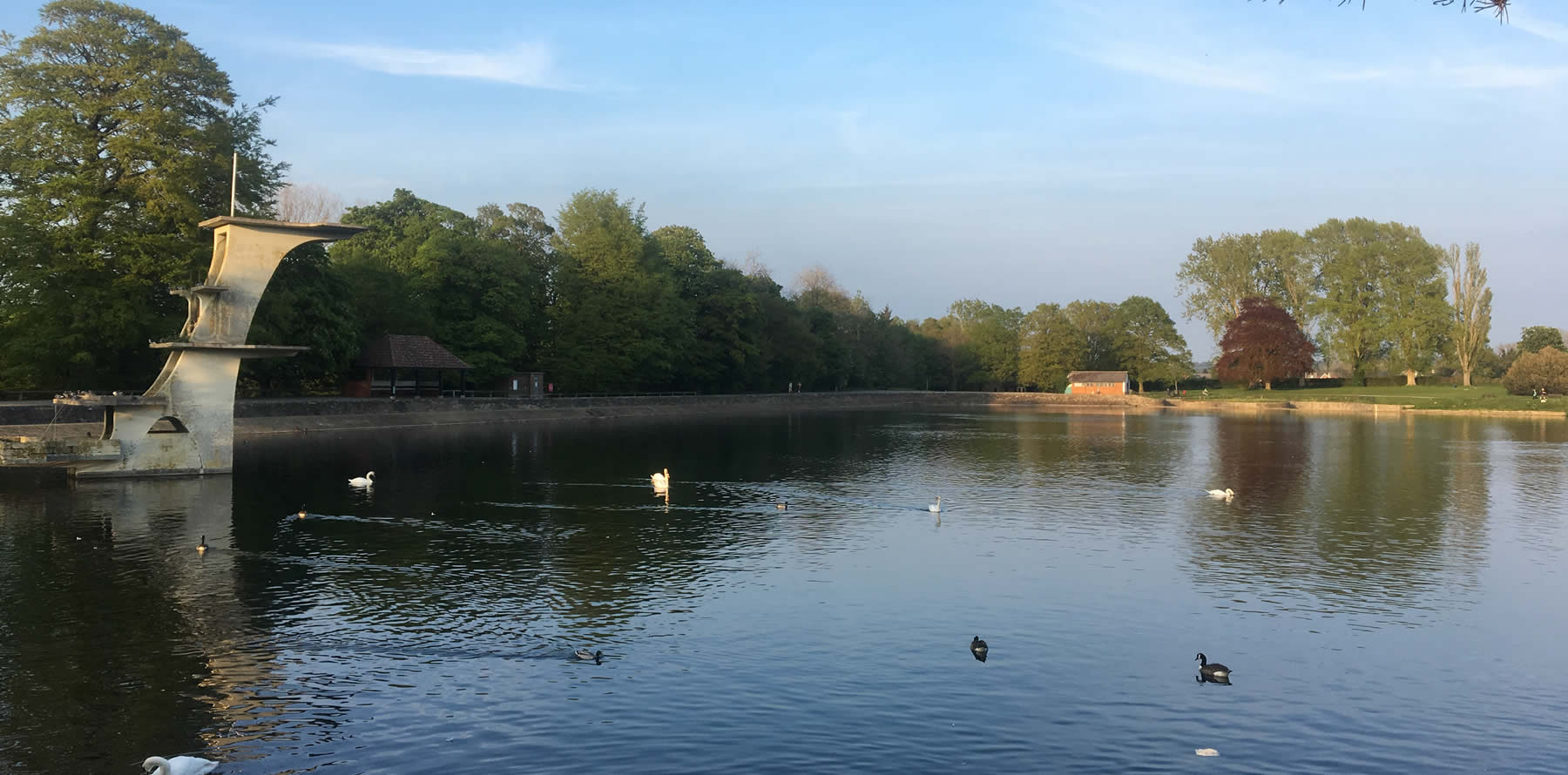

A 1,830 sq. ft. (exc. garage) modern home with a 28' kitchen, separate living room, ground floor study/playroom, two en-suites and four piece main bathroom. Further benefits include a utility, downstairs cloakroom and partially converted garage into a more habitable space.
Situated on a south west facing plot within a cul-de-sac just across from Blunsdon High St. where The Heart in Hand pub offers pub classics, the Blunsdon House hotel then situated opposite with its bar, restaurant and leisure facilities. The village has a shop, hall, church and primary school with bus services to two secondary schools.
Comprising storm porch, entrance hallway, living room, kitchen diner, study, utility, cloakroom, four bedrooms, two en-suites, main bathroom. The storm porch leads into the entrance hallway, a side window to the front door offering natural light, there is an under stair cupboard and doors to all ground floor rooms. To the left is the cloakroom opposite the good sized study or playroom. To the end of the hallway is the living room. This room overlooks and has a access to the rear garden, further french doors lead into the kitchen diner. This room has a lounge seating area to with access out to the garden, space for a dining table to the middle of the room with the kitchen to the other end overlooking the front garden. A door leads into the utility with a further door into the double garage, this space has painted and plastered walls and ceiling, a smooth painted floor, built in storage, a door to the rear garden and conventional main garage door. On the first floor bedroom one has a dressing room with four double cupboards leading through to an en-suite. Bedroom two also benefits from an en-suite and built in storage. There are two further bedrooms and a four piece main bathroom.
Outside there is a double driveway in front of the double garage, a footpath leads to the front door and continues around the side of the property providing gated rear access. The rear garden has a patio, is mainly laid to lawn with various trees and is of a south westerly orientation.
Services: We understand mains water, electricity, gas and sewage are connected to the property.
Blunsdon is a village situated on the immediate periphery of Swindon, providing good access to many commuter links via train and road. There are two local public houses, along with The Blunsdon House hotel a four star hotel, offering leisure facilities, bars and restaurants, all overlooking impressive countryside. Blunsdon has its own community run shop, a village hall, a church and a primary school. Blunsdon is surrounded by much open countryside and the lower village is a conservation area, all providing enjoyable areas for walks.