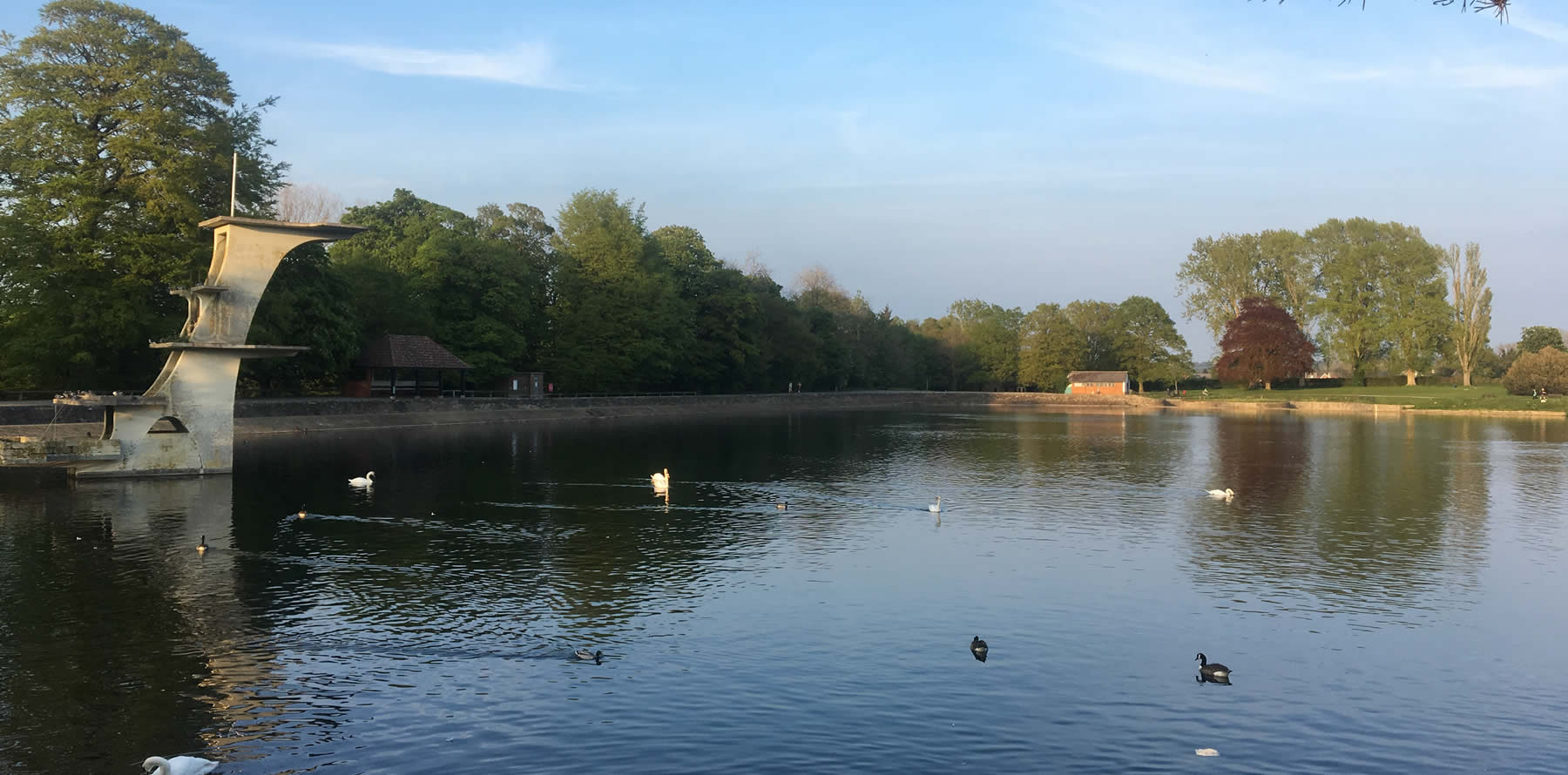

Built in 2009 as a one off is this individually commissioned 2,330 sq. ft. (exc. garage/carport) elegant home, offering high ceilings, two working chimneys, two receptions, kitchen diner, study and en-suite to bedroom one. The ground floor benefits from piped underfloor heating.
Situated down a side lane on a plot of circa. 0.47 acre which has been thoughtfully landscaped by the current owners. There is an oak framed double carport plus garage.
Comprising entrance hallway, living room, snug, kitchen diner, utility, cloakroom, study, four bedrooms, en-suite and four piece bathroom. A storm porch leads to the the entrance hallway, to which doors to all rooms lead off, there are oak floors in the hallway and landing. The triple aspect living room has french doors to the rear garden and a chimney. The snug also has french doors and views over the rear garden, both reception rooms have the option for an open fire or log burner subject to being swept/inspected. The triple aspect kitchen diner (fitted by John Lewis of Hungerford) overlooks the front and side garden. There is a instant hot water tap in the kitchen and a water softener in the utility. A door leads off to the utility which in turn leads out to a further rear storm porch and the side garden along with direct access to the driveway. There is a study to the the end of the hallway next to the cloakroom. On the first floor bedroom one is again double aspect, is of a generous size, has two built in wardrobes and wetroom ensuite. There are three further double bedrooms, a four piece bathroom and airing cupboard. Bedroom two and three benefit from built in wardrobes.
Outside double five bar gates lead on to a large gravel driveway ample for a number of vehicles and leading to a double carport and garage, there is space down the side of the carport for another vehicle or space for a caravan/mobile home. A pedestrian gate also provides access out to the street on foot whilst the five bar gates are in use. The mature grounds have been extensively landscaped and well thought out by the current owners, there is an extensive patio spanning the rear of the property, a side potager garden connects the front and rear by the garagning with lawn and lime trees spanning the other. A feature pond has been added which is not stream fed or otherwise and contains no fish. There are two summerhouses situated at either ends of the garden offering differing views and sunlight throughout the day.
Services: we are informed - oil fired central heating, mains sewage, water and electric.
Bishopstone sits in the foothills of the famous Ridgeway area of outstanding natural beauty, along with its many public open spaces and fields around, it is ideal for outdoor pursuits. Helen Browning’s farm and public house is located in the village, a local Brewery Arkells pub serving food as well as local ales. In addition the pub has opened a convenience store, ideal for all your locally sourced produce along with lunch baps and treats. The village benefits from its own primary school and nursery, with buses running to nearby Wroughton for Ridgeway secondary school. The area has great transport links, the M4 motorway access 3 miles from the property, the A419 links to the M5 Motorway. Swindon Station is approximately 5 miles away and trains to central London, Bath and Bristol and the West Country run on a regular timetable.