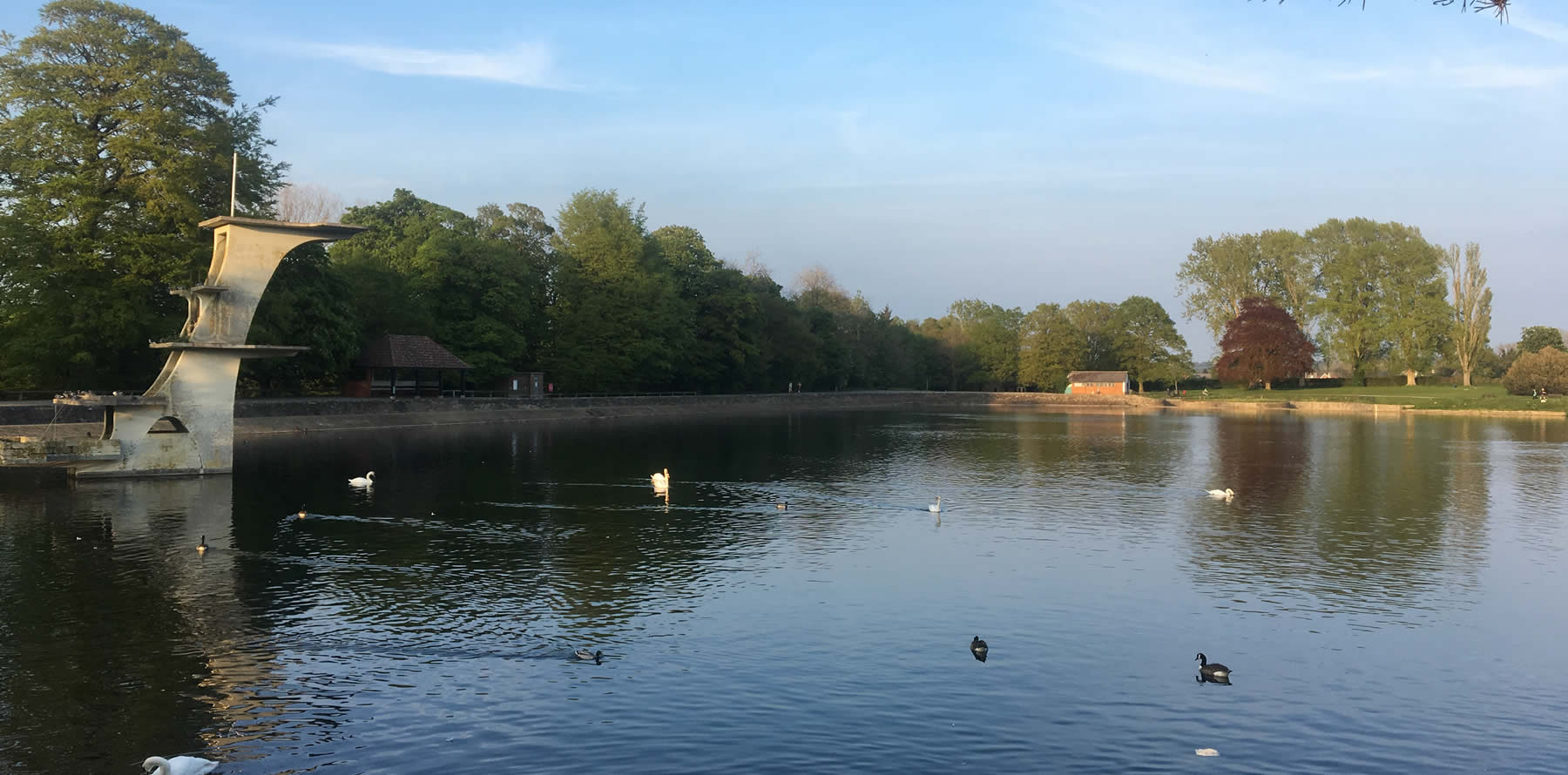

Dating to circa 1760 is this 1,200 sq. ft., four-bedroom, two reception room cottage, plus a more recent (approx. 1970’s) 600 sq. ft. one bedroom, two reception room, separate dwelling (annexe). The main cottage has oak floors, brick feature fireplaces, modern double glazing (2016/17), a new boiler (2023) and has the possibility for further improvements. The annexe offers either, accommodation, a home office or studio space. There is scope for multi-dwelling stamp duty relief.
Offering an approx. 200 ft. long garden, there is plenty of space for any avid gardener / wildlife lover / inquisitive outdoor kids. Highworth town centre is 1/2 mile from the property and offers an array of amenities including a butcher, deli ,cafes, pubs, restaurants, food takeaways, pharmacy, dentist, optician, and a supermarket with Post Office.
Main house - comprising entrance hallway, cloakroom, two reception rooms, kitchen, four bedrooms and bathroom. The main entrance hallway has an older fireplace (with open chimney), doors lead to a cloakroom and the living room. The living room has a red brick feature fireplace with a cast iron range and open chimney. This room is double aspect, has stairs to the first floor and oak flooring running through into the dining room, French doors lead out from the dining room to the south facing garden. A further door leads into the kitchen. The kitchen is functional, the wall between this and the dining room could be removed to make a more sociable kitchen diner. There is a door from the kitchen leading to the gated driveway and patio area which in turn leads to the main garden. On the first floor there are four bedrooms. Bedroom one enjoys a dual aspect and has vaulted ceilings. A corridor leads to bedrooms two and three with views over the garden. Bedroom four is internal to the original building and has a Velux window. There is also a four piece bathroom.
Annexe – comprising entrance hallway, two reception rooms, bedroom, shower room, kitchen and utility room. This building can be accessed via the kitchen or via the side entrance hallway. Entering via the side entrance there is a lobby with doors to both reception rooms, one room leading on to the bedroom which enjoys views over the garden. The other room leading to a shower room and the kitchen. The kitchen is a good size and has a utility room off and door to the garden facing the main cottage.
The c175 foot garden is very private, has 4 sheds (two with electric supply) and two greenhouses (one heated) all of which are included in the sale . Lapsed Planning Consent exists to replace the two larger sheds with a permanent non-residential 4x7m building. There is a patio to the immediate rear of the main cottage which overlooks a pond. A footpath runs the length of the garden, there is a further gravelled area to the side of the annexe. There is a hardstanding area running down from gates to the annexe providing off street parking for two/three vehicles, (subject to height as entry is under the carport entrance).
Services: Mains gas, electric, water and drainage.
Further notes:
The buildings are deemed to be one property for council tax purposes.
The annexe has metered electricity via a 3-phase supply originating in the main cottage.
One water supply comes into the main cottage which then splits to provide water to the annexe.
There are two separate telephone lines, one to each building.
Highworth is the highest town in Wiltshire. The High Street has a variety of Grade II listed shops and businesses, all within a short walk of this property. A market also runs each Saturday. There are 3 infant/Primary schools and one Secondary school in the town - all within walking distance of this property. Sixth Form Colleges can be found in nearby Swindon and Cirencester. A Doctors Surgery, Dentist and Opticians are also all within walking distance. The area has great transport links, the A420 to Oxford and the A419 which links to the M4/M5 motorways. Swindon Station is approximately 6 miles away with trains to central London, Bath and Bristol and the West Country running on a regular timetable. There is also a frequent bus service running from opposite the property into Swindon and a lesser service into Cirencester via Lechlade.