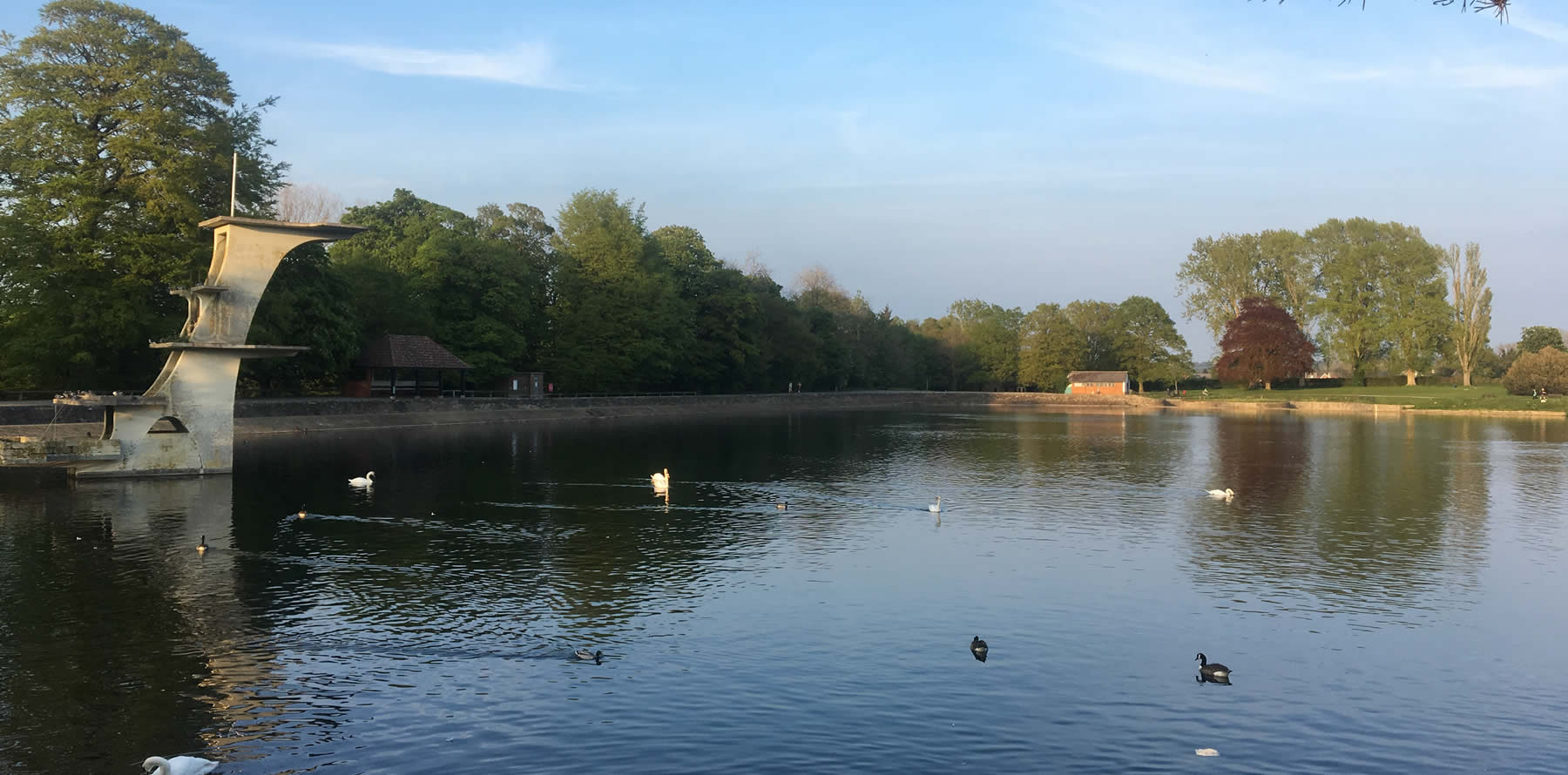

**NO ONWARD CHAIN** Situated on just under 1/3 acre is this individually built property, a ground floor bedroom and wet room offer annexe or home business potential. The main house offering two receptions, kitchen breakfast room, utility, cloakroom, four bedrooms and two four piece bathrooms.
Located within a cul-de-sac tucked away down a private driveway within central Stratton, ideally placed for commuting via the A419 for access to the M4 motorway or Oxford via the A420. The local area offers primary and secondary schools along with a host of amenities and regular buses into the town centre.
Comprising entrance hallway, living room, dining room, kitchen breakfast room, utility, cloakroom, ground floor bedroom with wet room, four first floor bedrooms, four piece main bathroom and en-suite. The entrance hallway is of a good size, has galleried stairs to the first floor and doors to the living room, dining room and kitchen. The dual aspect living room has a chimney and patio doors to the rear garden. The dining room has a bay window overlooking the rear garden. The dual aspect kitchen breakfast room overlooks the rear and side gardens, has a handy under stair storage cupboard and a door to the utility. The cloakroom is off the utility along with a door to the side garden and further door to the potential annexe bedroom. French doors provide independent access to this room if required and there is a wet room shower (with no WC or sink), a cupboard houses the gas fired boiler). On the first floor all bedrooms have built in wardrobes, there is a four piece main bathroom and en-suite.
Outside there grounds total just under 1/3 acre with ample driveway parking to the front for a number of vehicles with access to the garage. A gate leads off the driveway to a low maintenance side garden whereby access to the annexe room and utility can be found along with the outbuilding and potting shed. This garden continues to the main rear garden, a patio spans the rear. The garden is mainly laid to lawn with mature hedgerows.
Services: We understand mains water, electricity, gas and sewage are connected to the property.
Stratton is a suburb of east Swindon, there are multiple co-op convenience and supermarkets within a short walk, along with Dobbies garden centre, petrol stations, post offices, hair salons, takeaways and public houses. There are a variety of primary and secondary schools within walking distance, sixth form colleges can be found closer to Swindon centre and in Cirencester. The area has great transport links, the M4 motorway access 6.5 miles from the property, the A419 links to the M5 Motorway. Swindon Station is approximately 3 miles away and trains to central London, Bath and Bristol and the West Country run on a regular timetable.