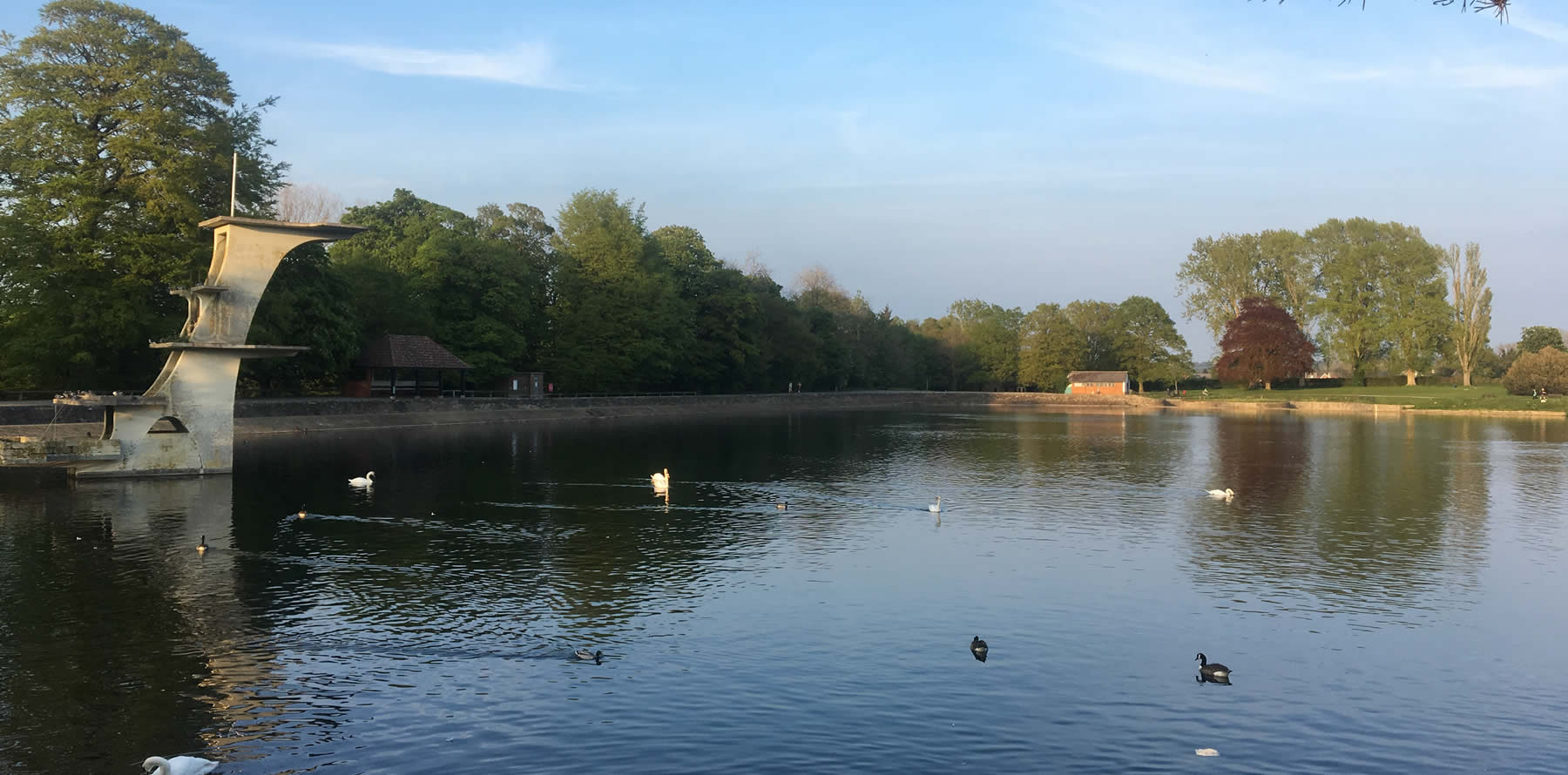

A unique and individual 2,000 sq. ft. property plus an 820 sq. ft. two storey annexe (one year old) benefiting from its own independent access. The main house offers three receptions, four double bedrooms and and en-suite. The annexe has a reception, kitchen breakfast room, two double bedrooms, shower room, cloakroom/utility, garage and timber out building.
Located in Ashbury within the foothills of the famous Ridgeway, a designated Area of Outstanding Natural Beauty. Ashbury itself has 'The Rose & Crown' pub, a primary school (with bus service to Faringdon secondary), church and village hall. Nearby Bishopstone has Helen Browning's 'Royal Oak' along with store offering local produce. The area is surrounded by stunning rolling countryside ideal for walks.
Main house comprising entrance hallway, living room, dining room, kitchen, reception, cloakroom/utility, four bedrooms, dressing room, en-suite, four piece bathroom. A secure gate with touch pad or keypad entry leads off the drive, into the garden and to the front door of the main house. The entrance hallway provides plenty of space for welcoming of guests and arriving home, there is a handy built in cupboard for some shoes and jackets. Doors lead to all rooms bar the dining room. The living room has a log burner, three tall windows overlooking the main garden is semi open plan to the dining room. The dining room is open plan to the kitchen, has space for a relaxed seating area with a door leading out to a rear courtyard ideal for further seating. Bi-fold doors lead out to a sizeable decked area. The kitchen offers plenty of storage and food preparation area and leads back to hallway. Open tread stairs lead to the first floor with a picture window on the half landing overlooking the garden. There is a further reception, rear lobby (leading to the garage) and cloakroom with utility functionality off this end of the hallway. On the first floor bedroom one has a dressing room and en-suite. There are three further double bedrooms and four piece main bathroom.
Annexe comprising reception, kitchen breakfast room, cloakroom/utility, two double bedrooms, shower room and private courtyard. A separate entrance door leads off a rear access to the rear of the garages into the annexe reception, there is a handy under stair storage cupboard for shoes and jackets, the cloakroom/utility is off to the immediate right with stairs to the first floor to the left. The reception is semi open plan to the kitchen diner, which has french doors leading out to it's own private west facing courtyard. The ground floor has under floor heating. On the first floor there are two bedrooms and modern shower room. It is thought the annexe would make for an ideal guest wing/family accommodation, home business venue, Airbnb or general long term rental. Rental figures can be made available upon request.
Outside a gravel driveway provides ample parking for a number of vehicles and leads to the electric roll up garage doors, one offering access for a vehicle or motorbikes. The current owners store a large camper van on the driveway and an area offers space for such a vehicle or caravan to be tucked away behind the bushes to the right. A secure gate leads into the main garden with a footpaths leading to the main entrance to the property and a timber outbuilding that could make for an ideal home office and gym or expansive summer house. A lawn leads to a pond surrounded by a number of seating areas. Steps lead up to a expansive decking area with space for a large dining table, there are spaces for a bbq and hot tub. Bi-fold doors open into the dining room and in turn kitchen and a side return to the rear courtyard with gate allowing access to the annexe if required.
Services: Main house - oil fired central heating and hot water, mains electric, sewage and water. Annexe - air source heat pump (circa. one year old) providing hot water, central heating and underfloor heating.
Ashbury sits in the foothills of The Ridgeway and within the North Wessex Downs Area of Outstanding Natural Beauty, along with its many public open spaces and fields around, it is ideal for outdoor pursuits. The Rose and Crown pub, known for its Sunday lunches is located within the village with Helen Browning’s pub, guest accommodation and farm stores located in the nearby village of Bishopstone. Ashbury benefits from a church, village hall and its own primary school, with Faringdon community college being the areas secondary school with a bus service from the village. Pinewood private school is also available 3 miles away. The area has great transport links, the M4 motorway access 4 miles from the property, the A419 links to the M5 Motorway (35 miles) and Oxford city center 27 miles. Swindon Station is approximately 6 miles away and trains to central London (Paddington 50 minutes), Bath and Bristol and the West Country run on a regular timetable.