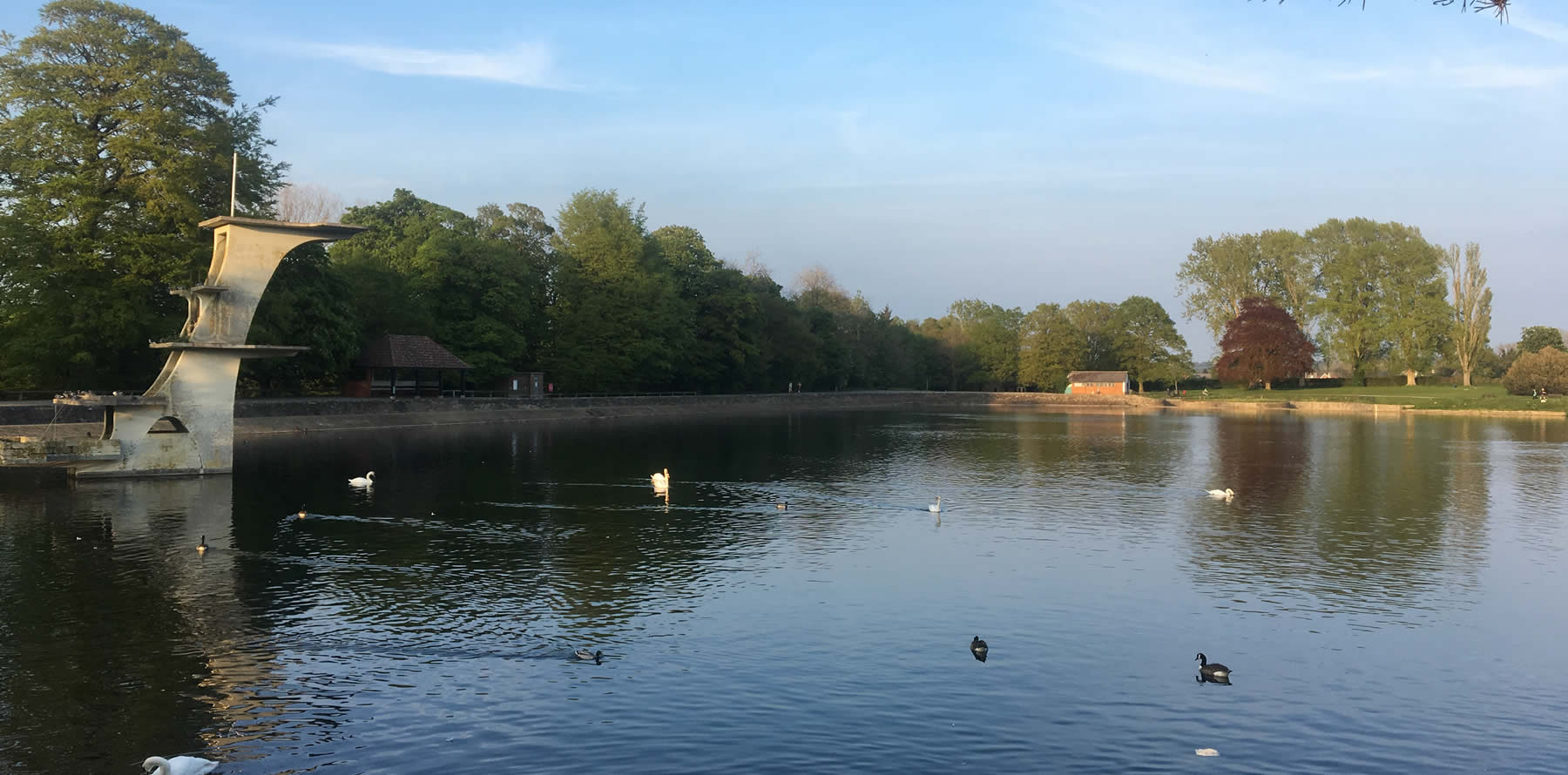

**NO ONWARD CHAIN** Situated in the heart of South Marston, this heavily upgraded and improved detached house boasts an impressive 2,289 sq ft of total space. The property features two reception rooms, five spacious bedrooms, and two luxurious bathrooms, offering ample space for comfortable living.
One of the highlights of this property is the refitted kitchen equipped with top-of-the-line Miele appliances, perfect for whipping up culinary delights. For entertainment enthusiasts, the home cinema with integrated wiring provides a cinematic experience right at home. The landscaped gardens offer space for outside entertaining in the summer months.
The ultra-modern bathrooms add a touch of sophistication, while the refurbished gym and garage cater to those with an active lifestyle. Parking is a breeze with space for a number of vehicles, ensuring convenience for residents and guests alike.
Moreover, the CAT 6 Ethernet structured cabling throughout the property ensures seamless connectivity (upto 1Gbps) for all your digital needs. This property truly combines modern amenities with a spacious layout, making it an ideal choice for those seeking a comfortable and stylish abode in South Marston.
Comprising entrance porch, entrance hallway, living room, kitchen, dining room, conservatory, utility, boot room, cloakroom, five double bedrooms, four piece main bathroom, en-suite. The entrance porch offers some space for shoes and jackets. A further door leads into the main entrance hallway where a cupboard offers further space for shoes and jackets. Doors lead to the living room, kitchen and cloakroom. The dual aspect living room has a bay window overlooking the front and benefits from a ceiling mounted drop down projector screen. The refitted kitchen has a central island unit, overlooks the rear garden has an opening to the dining room and door to the utility. The dining room has patio doors to the conservatory which in turn has french doors to the garden. The utility room leads through to a boot room with a further door to the garden and a door to the integral twin garages. On the first floor there are five double bedrooms, a modern four piece main bathroom and an en-suite to the same standard.
Outside there is ample driveway parking for a number of vehicles. There is gated side access to the rear garden where there is a patio spanning the width of the property leading to lawn with flower borders and mature trees to include a silver birch and chestnut tree.
Services: we are informed mains gas, electric, water and sewage.
South Marston is a small village located just outside Swindon within a stones throw of all that Swindon offers along with the A419 dual carriageway, offering links to the M4 and M5 motorways, whilst the A420 links to Oxford. Swindon Station is approximately 6 miles away and trains to central London, Bath and Bristol and the West Country run on a regular timetable. The village has a wonderful park with a central lake surrounded by woodland, owned by Swindon Borough Council and a number of trusts. Highworth is the highest town in Wiltshire. The Grade II listed High Street has a variety of shops and businesses, cafes, pubs and restaurants. The local schools consist of two Primary and Junior Schools and one Secondary school - all in walking distance of this property. Sixth Form Colleges can be found in nearby Swindon and Cirencester.