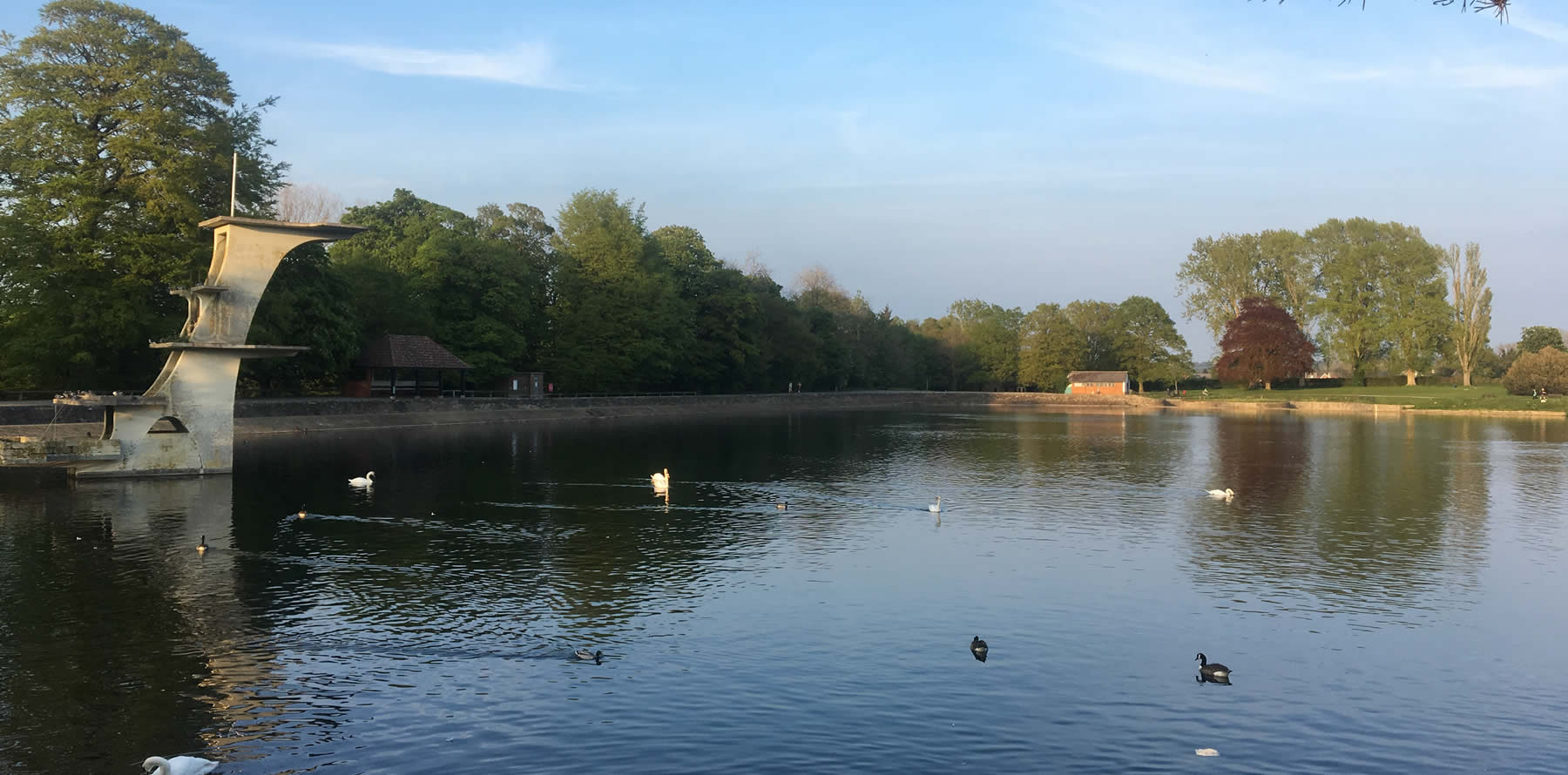

**NO ONWARD CHAIN** Individually designed and built in 1975 to a solid standard, this unique and spacious split-level property offers flexible living space with the option of bedrooms on either the ground floor or lower ground floor overlooking the garden. Superbly positioned in one of Swindon’s most sought-after locations, it would benefit from some updating whilst already having a replacement boiler and double glazing.
The 1/3 acre plot is enclosed by tall mature trees providing privacy and seclusion. With selective tree lopping, views could be opened up to the rear encompassing St John the Baptist & St Helen Church on Church Hill. Alternatively, the current privacy could continue to be enjoyed. Situated in Old Town, within 1 mile of Wood Street with its array of eclectic shops, bars and restaurants. Old Town Gardens and the Wilts & Berks Canal are a short distance from the property.
Comprising entrance hallway/dining room, kitchen/diner, reception/bedroom, living room, utility, cloakroom, further bedroom/reception, three double first floor bedrooms, bathroom and en-suite. The entrance hallway, which could also serve as a dining or lounge area, has a vaulted ceiling, offers views of the garden via the living room on the lower ground floor, and is overlooked by a galleried landing from the first floor. Doors lead off to either side, one to the kitchen/diner and the other to a reception/bedroom, both overlooking the leafy front outlook. Stairs lead down to the living room, which has a central fireplace, patio doors to the rear garden along with a side window. An inner hallway leads to the utility, cloakroom and further reception/bedroom. The utility and reception both provide further access to the garden. On the first floor there are three double bedrooms all enjoying views of the rear garden (and views beyond in winter months or with selective tree lopping), the main bathroom, en-suite and airing cupboard are on this floor. Each of these bedrooms also benefit from built-in storage in addition to a double cupboard on the landing along with loft access.
Outside there are front and rear gardens totalling around 1/3 acre. A leafy green space (council owned) lies between the property and the road, enhancing seclusion. A driveway leads to the garage, which features a remote control electric door, power, lighting, side window, and eaves storage, and houses the boiler. The rear garden has a patio spanning the property, offering a generous outdoor seating area. To the side, a smaller side garden offers further potential for outdoor entertaining. There is also scope to adapt a living room window to create direct access to this space and form an additional south-facing patio. The rest of the south-west facing garden is made up of lawn dropping away in a few stages to a lower area reaching a wooded copse (council owned), beyond which lies the Wilts & Berks Canal.
Services: we are informed mains gas, electric, water and sewage.
Old Town is the historic older part of Swindon which is popular for its eclectic mix of bars, shops and restaurants amongst the practical amenities that are always handy to have on the doorstep. In addition to this, there are many walks to be enjoyed around one of the selection of public gardens and open countryside heading out to one of Swindon's old canal routes. There are four primary schools and a secondary in Old Town, all with good ofsted ratings. The town is a walk down the hill where the train station with trains running to London Paddington can be utilised to access the capital in under the hour. The M4 motorway is also within 3 miles of the property roughly to either junction 15 or 16.