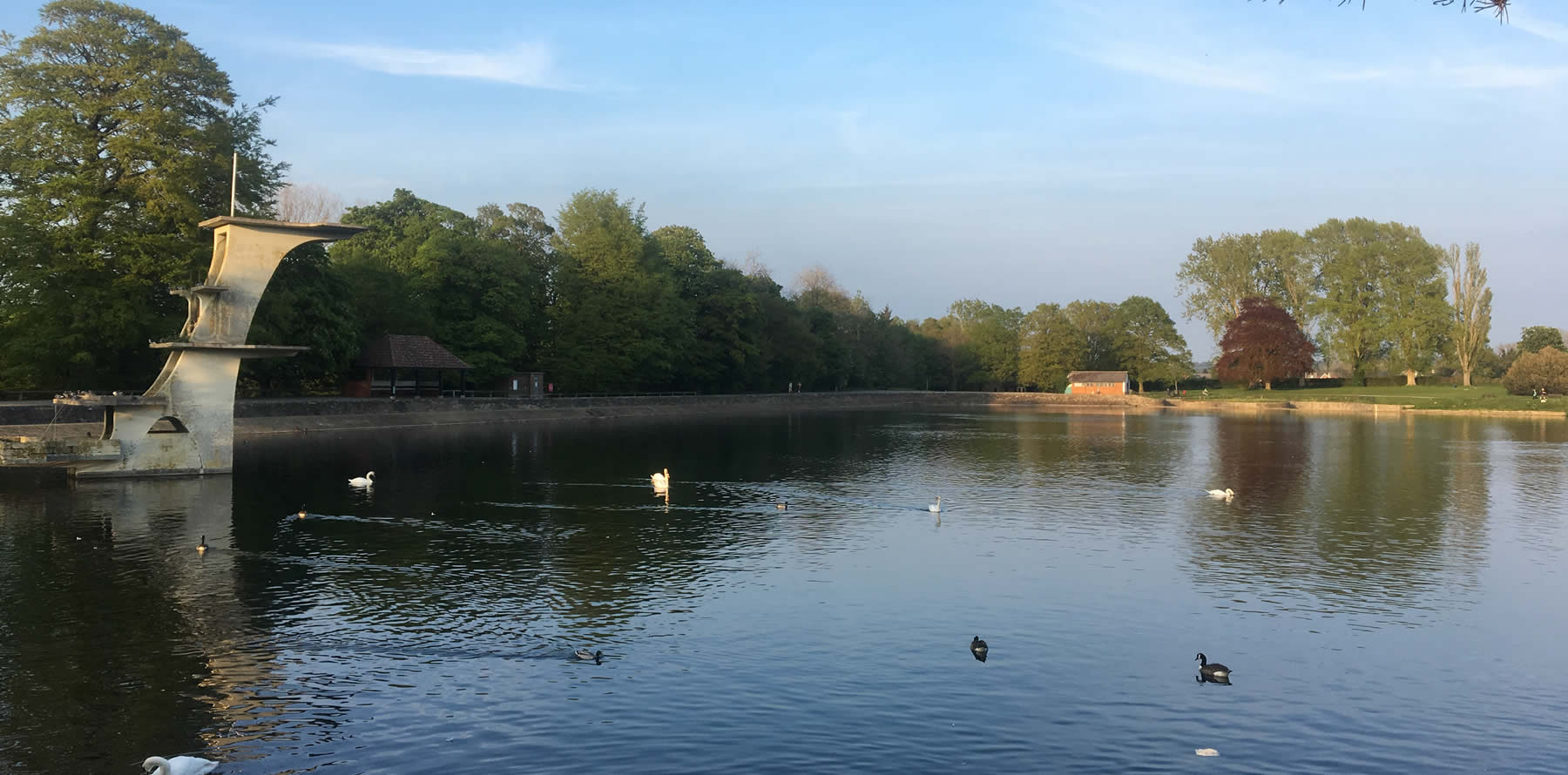

**NO ONWARD CHAIN** Located on Highworth Road on the outskirts of Swindon, this impressive detached house offers a perfect blend of space, comfort, and modern living. Spanning an expansive 3,459 square feet, the property boasts three generous reception rooms, providing ample space for both relaxation and entertaining. With six generously sized bedrooms, there is plenty of room for family and guests, while the four bathrooms ensure convenience for all.
Set within a delightful 0.35-acre west-facing plot, this home benefits from an abundance of natural light throughout the day, making it a warm and inviting space. The electronically gated entrance adds an extra layer of security and privacy, allowing you to enjoy your surroundings with peace of mind.
Conveniently located just 5.5 miles from the M4 Motorway, this property offers excellent transport links for those commuting or seeking to explore the wider region. Additionally, Swindon train station is a mere 3 miles away, providing easy access to London and beyond.
This remarkable home is perfect for those seeking a spacious and versatile living environment in a desirable location. With its impressive features and proximity to local amenities, it presents an exceptional opportunity for families or individuals looking to settle in a vibrant community. Do not miss the chance to make this stunning property your own.
Comprising entrance hallway, study, kitchen breakfast room, dining room, reception, living room, utility, cloakroom, six/seven bedrooms, three en-suites and main bathroom. The entrance hallway offers space for hanging of jackets. Stairs lead to the first floor, doors lead to the study, cloakroom, kitchen and dining room. The study has a built in desk overlooking the front of the property. A cloakroom conveniently sits under the stairs along with a cupboard. The kitchen breakfast room has french doors out to the rear garden, a door into the utility room and the rear reception. The utility room has a good sized store cupboard and side access door leading to the garden and gate to the driveway. The rear reception has two sets of french doors to the garden, a dual aspect log burner connects to the main living room, internal french doors connect this to the dining room. The dining room is semi open plan to the living room, has a feature fireplace, bay window overlooking the front along with doors to the integral garage and back to the entrance hallway. The living room has french doors to the garden, log burner and skylight. On the first floor bedroom one has a Juliet balcony overlooking the rear garden, two double wardrobes and en-suite. Bedroom two has a bay window over the front and en-suite. There are three further bedrooms on this floor, main bathroom and airing cupboard. On the second floor there are one or two bedrooms, shower room and store room.
Outside a gate leads onto the driveway, capable of housing a number of vehicles (some in tandem), gated side access lead to the rear garden and doors into the double garage. The rear garden is west facing, has an extensive patio area, BBQ shelter, timber reception for gatherings, a childrens timber playhouse, gazebo, extensive lawn, mature trees and hedgerows and hardstanding to its very rear with some brick outbuildings of varying conditions, some needing work if to be used again, these could be put to great use for hobbies or home working with some renovation.
Services: we are informed mains gas, electric, water and sewage.
Stratton is a suburb of east Swindon, there are multiple co-op convenience and supermarkets within a short walk, along with Dobbies garden centre, petrol stations, post offices, hair salons, takeaways and public houses. There are a variety of primary and secondary schools within walking distance, sixth form colleges can be found closer to Swindon centre and in Cirencester. The area has great transport links, the M4 motorway access 6.5 miles from the property, the A419 links to the M5 Motorway. Swindon Station is approximately 3 miles away and trains to central London, Bath and Bristol and the West Country run on a regular timetable.