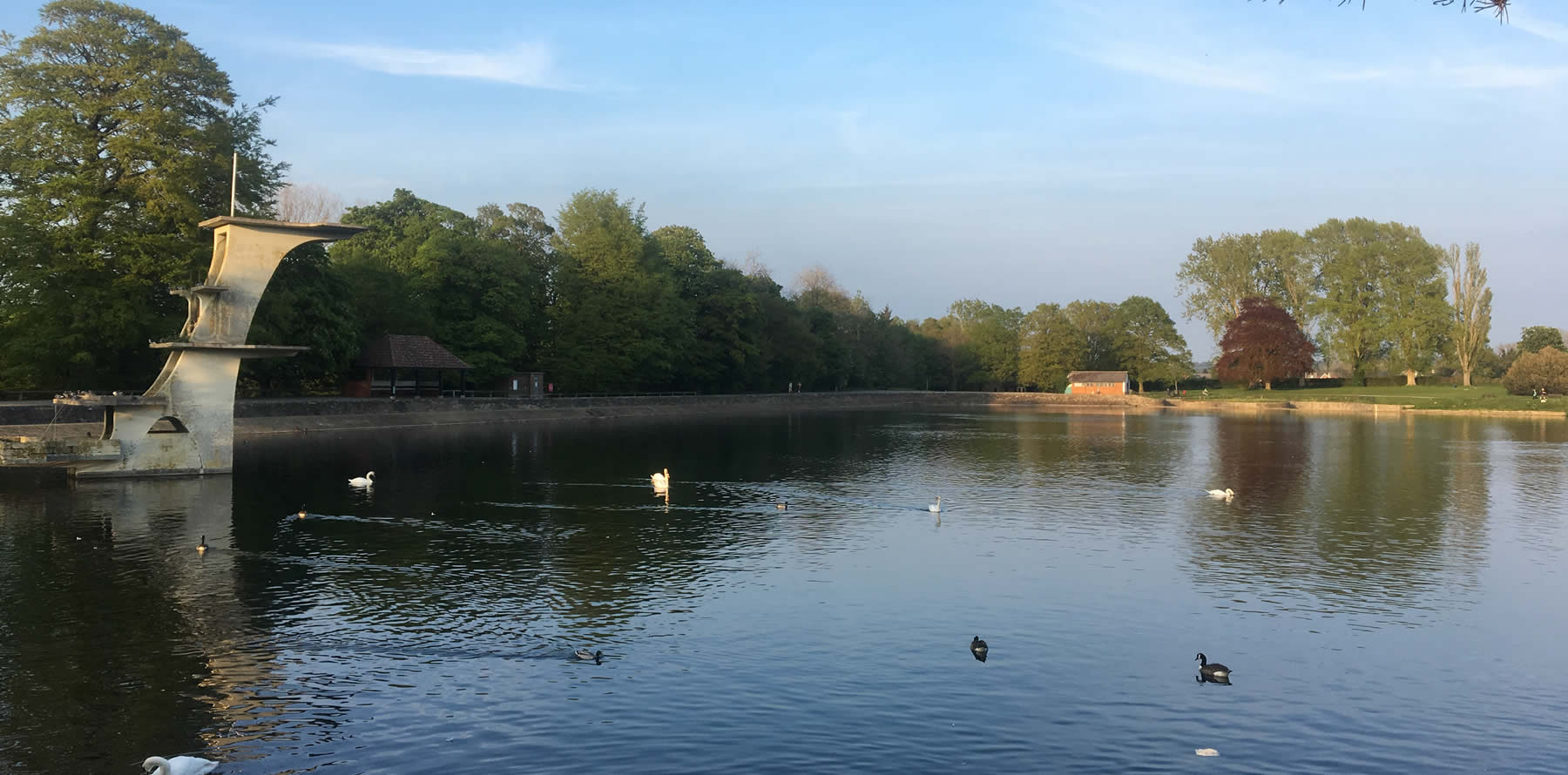

With a potential for an annexe or home business with its own access is this 2,500 square feet detached rural property, in total there are three receptions, four bedrooms, two ground floor cloakrooms, utility and two en-suites.
Positioned on a westerly plot with direct access to the the farming fields behind, the property has an in/out driveway with ample parking for a number of vehicles along with a garage and gated rear access to both sides.
Comprising main entrance hallway, living room, dining room, kitchen, second entrance hallway, second reception, utility, two cloakrooms, four bedrooms, two en-suites and main bathroom. The main entrance hallway runs the length of the front of the property, to the living room, cloakroom, kitchen diner and stairs to the first floor. Opposite the front door is the kitchen diner with an immediate porthole window providing a glimpse out to the west facing garden. The kitchen has a central island and is open plan to the dining area with a study alcove to the rear, french doors lead out to the garden and into the living room, which is dual aspect, vaulted with exposed beams and with a log burner. A rear hallway provides an additional access from the driveway, leading to another reception with half vaulted ceiling along with a feature fireplace (with a capped off gas supply) and french doors to the garden. Located also off this hallway is the large utility, a cloakroom, the garage and door to the rear garden. On the first floor bedroom one is the rear, overlooking the garden, has built in wardrobes and en-suite. Bedroom two also has an en-suite. There are two further bedrooms and the main bathroom.
Outside there is an in/out driveway with a crescent linking the two, plus a driveway leading to the garage, both access points have five bar gates to enclose the front garden. There is access to the rear via both sides, the garden is mainly lawn with a decking area and shingle footpaths. There is a rear fenced veg patch and a kissing gate leading out to the farming field to the rear.
Services: We understand mains water, electricity, gas and sewage are connected to the property.
Whelford benefits from its own farm shop, 'Wayside Farm Shop', selling a variety of daily essentials and is set in the Cotswold Water Park with 180 lakes, stretching across 40 square miles. The area is surrounded by picturesque Cotswold countryside, nearby Kempsford benefits from a pre-school and primary school with further education only a stone's throw away at the very well regarded Farmor's Sixth Form college in Fairford. The George pub is located in Kempsford and Fairford offers a wide variety of restaurants, cafes and pubs only two miles away. The village provides good road communications via the A419 southbound to London via the M4 and northbound to Birmingham via the M5. Train links to all major destinations are also available from Swindon circa 13 miles away and Cirencester approximately 11 miles.